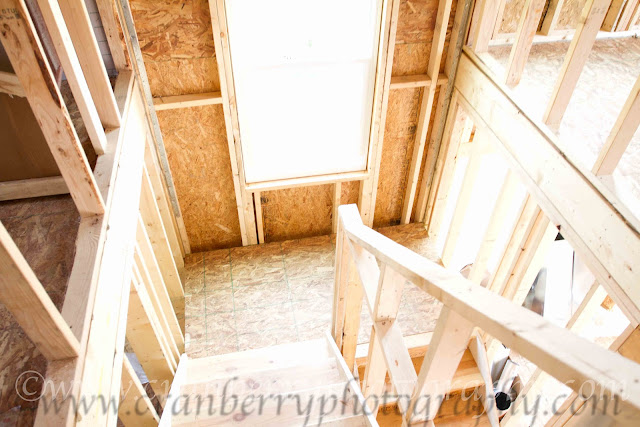 |
| Going to the second floor. |
 |
| The dining room or study. Your choice. |
 |
| A pic of the ThermoPly and the tape that seals it. |
 |
| They put this cardboard like stuff on the stud to make it even with the one beside it. It will be hidden so no biggie...but still interesting. I'm glad that they are making it even. |
 |
| View of the "pond" from office (bedroom 4) window. We are planning on accidentally planting some plants around it to make it prettier. |
 |
| A break in the ThermoPly that is in the gable. It looks like it's doubled. I found several areas like this but the PM and a construction friend of mine said that this does not matter. |
 |
| This is what the window is suppose to look like. Flashing that is actually covering the sill so that if water gets in it sits on the tape and not the wood. |
 |
| Super Awesome Morning Room. You can see the blueprints scattered on the floor. |
 |
| The Kitchen/Mudroom/Pantry. HVAC sneaking in from the top. |
 |
| I finally got to see what goes in the blocked out area in the blueprints. More HVAC. |
 |
| Ahh....I can't wait to use this....Minus the splinters of course. My splurge. |
 |
| A view of the master bath and to the right the laundry room. |
 |
| Master Bath and a look in bedroom 4 (study). |
 |
| Study. |
 |
| Walk in closet! Oh yeah! |
 |
| Standing in the closet taking a picture of the largest bedroom. Bedroom 3. |
 |
| Kaylee's Bathroom. :) |
 |
| Upstairs looking down the stairwell. |
 |
| Dining area/Study. |
Overall everything looks good and I'm super excited about this stage. I can't wait to see the bathrooms set up. :) The mold and the flashing are just small annoyances and I'm sure they will fix it. If not....you know you'll hear about it. Alright...I hope you had a great Memorial day!






The window fixed, come on!? The example you gave was perfect, no excuse at this stage.
ReplyDeleteSR laughed when you talked about the mold, what!! Not sure how I would handle that response on a serious matter like that if I was there. They should be out there cleaning it off and if they can't they should be replacing the wood.
I did find this document that has some good information concerning mold on structural components:
http://www.sbcindustry.com/images/publication_images/ttb%20mold%20on%20wood%20structural%20building%20components.pdf
Sorry that you are getting some runaround on these things but think they will be worked out in the end. The rest of the house looks great!
Thank you for the mold resource! It made me feel a little better. I know that mold is a part of the building process but I live in a home with mold and part of the reason we are building is to have one without mold. Every time it rains we can smell the mold in our old home. ...it's disgusting and I'm pretty sure it affects my breathing (asthma). Since we bought an air cleaner things have been much better but it's still gross when it rains.
ReplyDelete