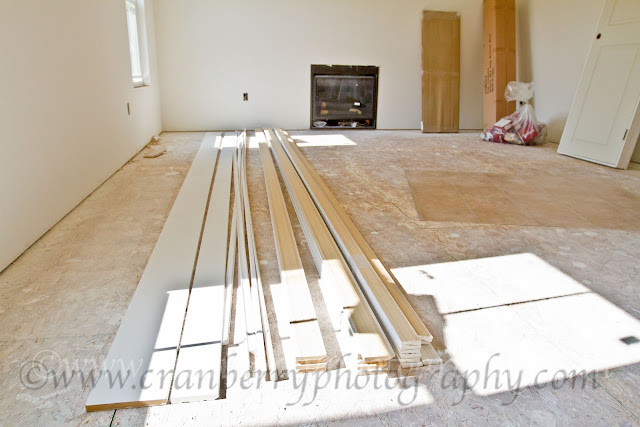Has anyone added a little width (like the size of a car) to their driveway? I was just wondering. I asked my PM about it and he gave me the number of the Asphalt guy. He said I could just call and talk/pay him. I called him and he never got back to me. I hate calling someone just to force them to take my money. Anyways....the PM said he would say something to him but they've poured the first coats of the asphalt and there is nothing extra on the side. :( I was thinking, if it didn't cost too much, that I would add it so that friends/family didn't have to park in the street.
If you have added asphalt, does anyone have any idea of the cost for it? Thanks for you help!
By the way, the siding was delivered and they were on stilts last night mudding the ceilings. I hope to show you some pics of that this week!























































